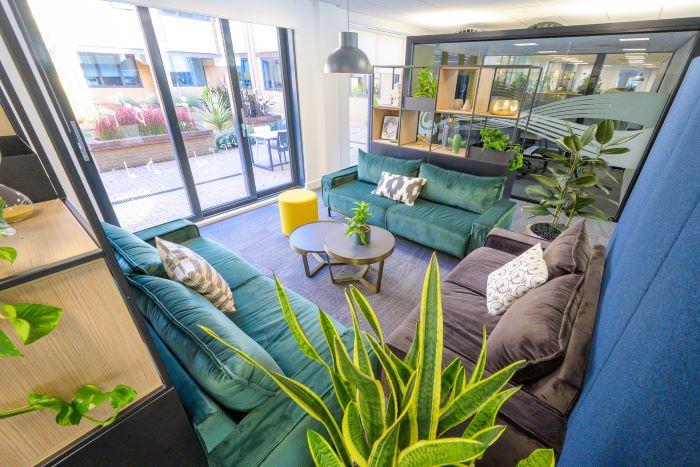Agile was the name of the game when it came to planning the design and fit out of GW Pharma’s new office.
Versatility in the way people could use the space was key, in addition to fixed desks, provision was made for both quieter and collaborative spaces. Acoustic pods and meeting booths were sympathetically placed throughout the floor plan.
The kitchen is a light, contemporary space with a wide central island; this feature offers both an enticing, open invitation to eat, drink, and chat with colleagues as well as providing a clever storage solution. Even in this celebrated social space, there is a dramatic corner of banquette seating with a backdrop of anthracite grey walls and moss panelling which gives a more intimate place to be.
Creating a workspace which makes employees feel nurtured and valued is all important as many start to return to the workplace. A trio of sofas in plush velvet look out onto the existing courtyard; this cosy enclave exudes understated elegance. It forms an area for quiet contemplation, a sophisticated and comfortable retreat; perfect for reflection time or, a more informal meet up with colleagues or clients.
The flow between the different zones is seamless, aided by the perfectly curated choice of furniture and a clever selection of planting which adds biophilic elements and helps encourage a welcoming and homely environment.
A conference space with a folding wall facilitates training events and large-scale events; options of theatre style layout and flip-top tables enables a variety of uses. Additional meeting rooms incorporated with textured wallpaper and electric blinds aids additional break-out areas. Changing rooms with lockers were installed to encourage and support staff who may wish to cycle, run or walk to work.
The colour palette reflects the merger of two companies coming together, with the brand colours of dark blues and greens woven alongside pops of yellow. There are even musically themed manifestations placed on the glazed doors to incorporate the Jazz Pharmaceuticals branding within the design scheme. This holistically formed workplace takes into account the varied needs of those who occupy the workspace.



