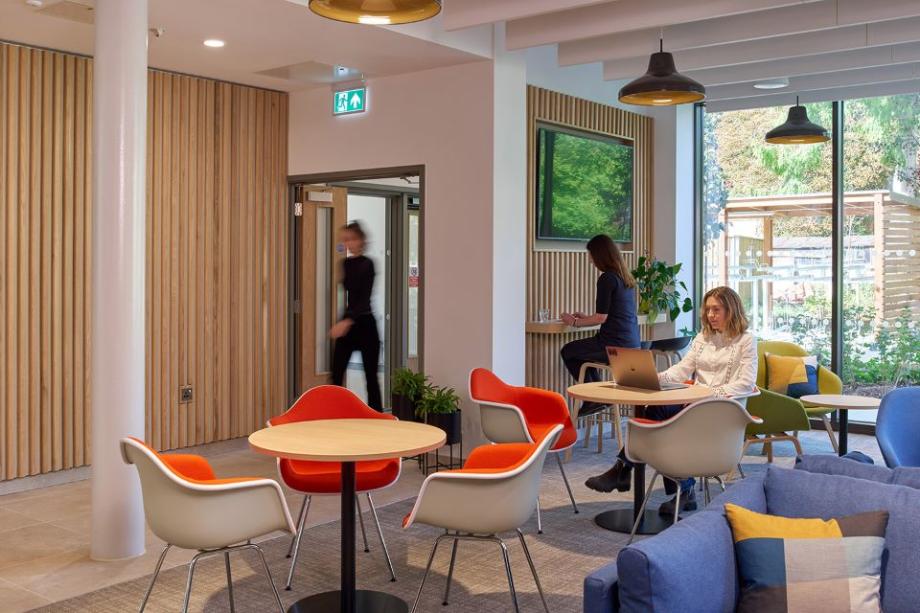The café-bar, designed by Eve Waldron Design, is seen as the heart of the building. EWD designed both the client facing bar and back-of-house commercial kitchen – a compact and tricky space planning task to accommodate all of the catering equipment, while maximizing the outward facing bar to be accessible to both sides of the space.
It is located on the ground floor adjacent to the dining hall so that the two spaces complement each other. It has a south facing terrace overlooking Library lawn and a new garden court has been created to the north. The curved blue-tiled bar provides a landmark for this communal area.
Drawing inspiration from the surrounding gardens and conservation area, EWD selected sustainable and hard wearing materials with warm tones, including oak, zero-carbon carpet tiles and stone effect porcelain floor tiles. Blues and green fabrics were chosen to work flexibly with previous schemes designed for the college by the practice and to compliment the garden views; splashes of orange animate the space. Booth seating and other touch down joinery were bespoke design.



